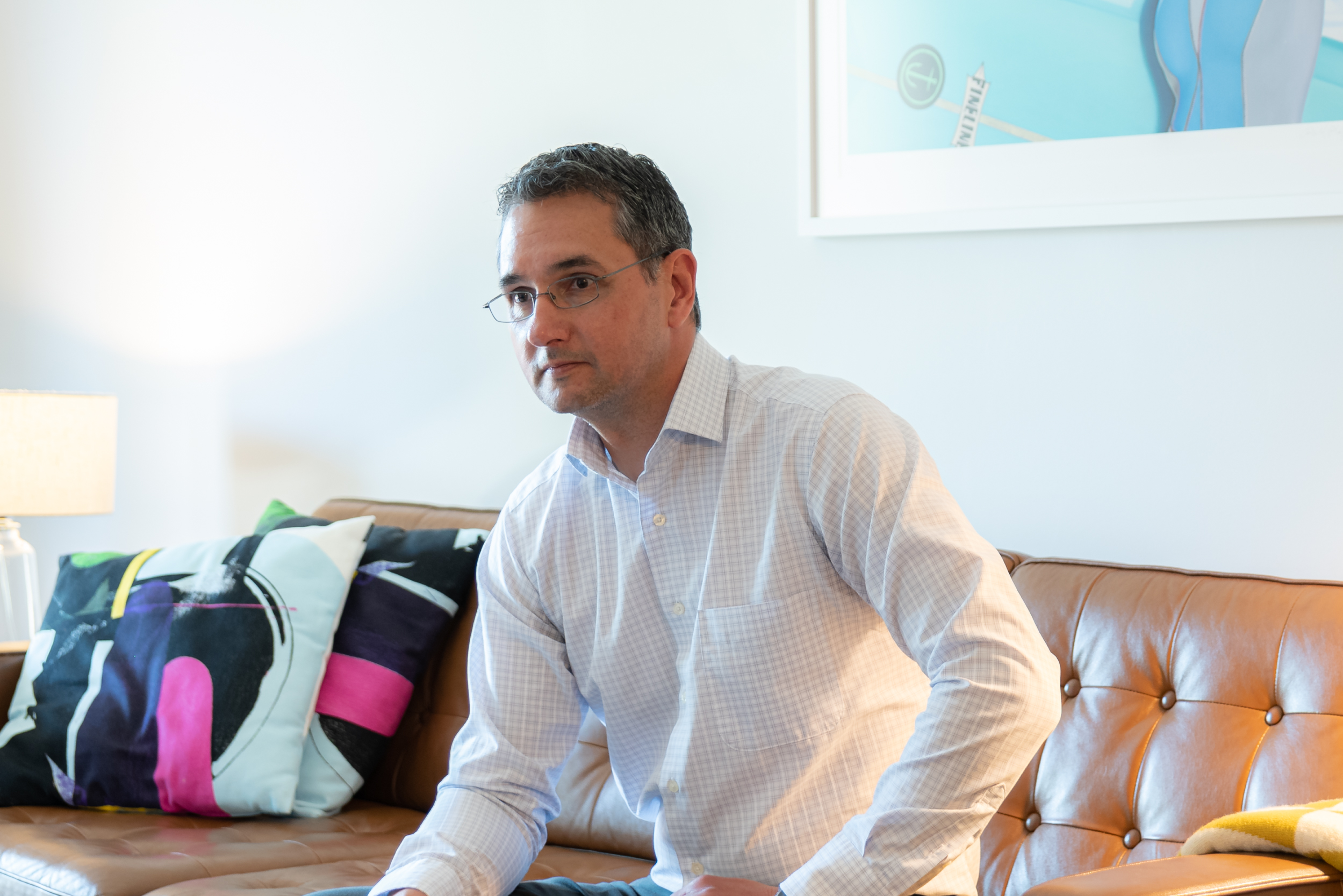


1014 Vaughan Avenue Selkirk, MB R1A 4N5
-
OUVERTESDim, Juin 12:00 pm - 4:00 pm
Description
202504494
7,841 PI. CA.
Single-Family Home
2022
Bungalow
Selkirk
Listed By
CREA - C21 Brokers
Dernière vérification Mai 28 2025 à 7:50 PM EDT
- Salles de bains: 2
- Washer
- Refrigerator
- Dishwasher
- Stove
- Dryer
- Microwave
- Hood Fan
- Blinds
- Garage Door Opener
- Garage Door Opener Remote(s)
- Microwave Built-In
- Flat Site
- Embedded Oven
- Cooking Surface
- Closet Organizers
- Exterior Walls- 2X6
- Sump Pump
- Cheminée: Insert
- Cheminée: Electric
- Cheminée: Total: 1
- Forced Air
- Heat Recovery Ventilation (Hrv)
- High-Efficiency Furnace
- Natural Gas
- Tile
- Vinyl
- Wall-to-Wall Carpet
- Vinyl Plank
- Sewer: Municipal Sewage System
- Attached Garage
- Other
- Total: 6
- 1,493 pi. ca.




