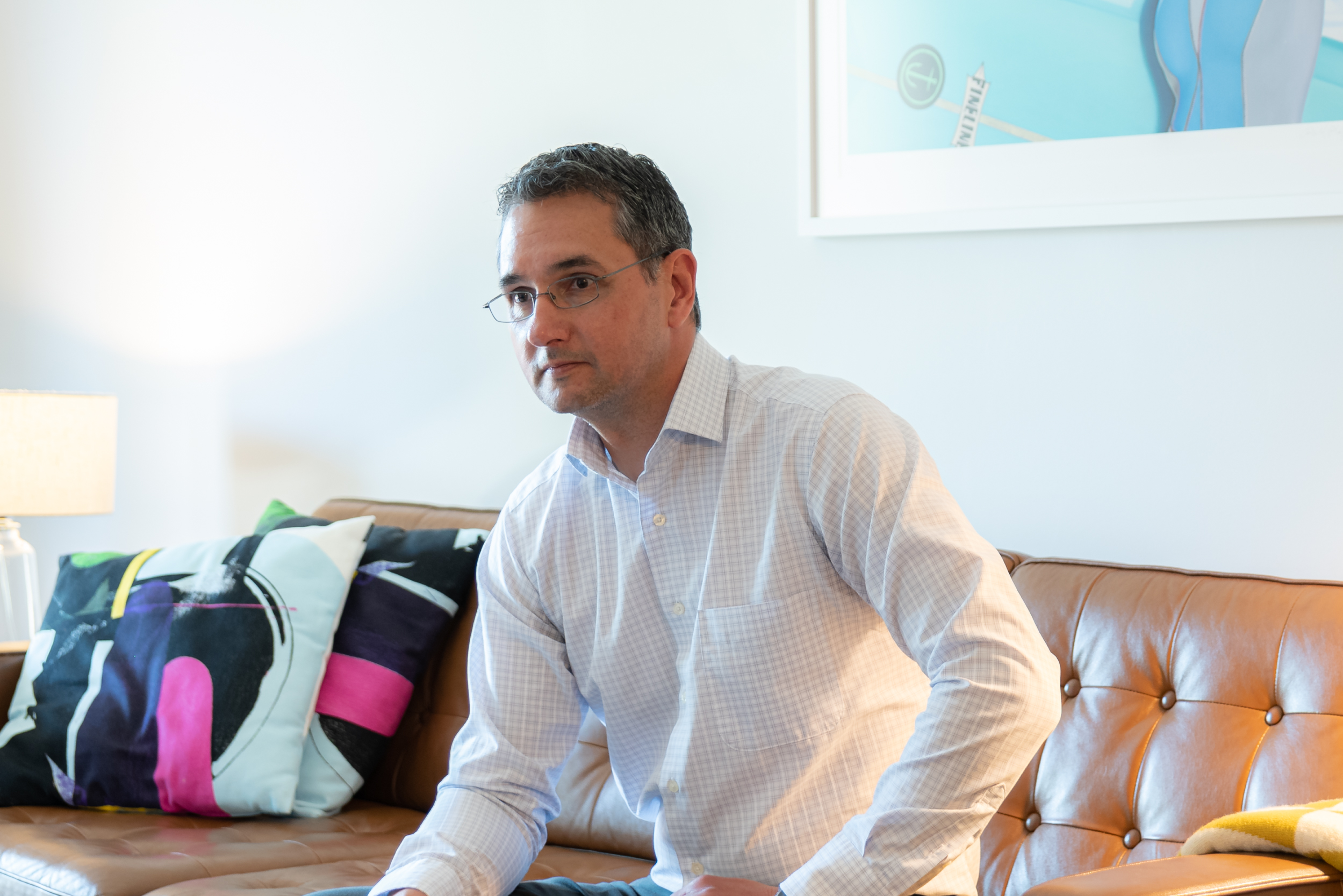


100 Linden Lake Drive Oakbank, MB R0E 1J2
202520355
0.29 acres
Single-Family Home
2009
Bungalow
Springfield
Listed By
CREA - C21 Brokers
Dernière vérification Août 20 2025 à 9:00 AM EDT
- Salles de bains: 3
- Washer
- Refrigerator
- Dishwasher
- Stove
- Dryer
- Blinds
- Garage Door Opener
- Garage Door Opener Remote(s)
- Treed
- Corner Site
- No Smoking Home
- No Pet Home
- Sump Pump
- Forced Air
- High-Efficiency Furnace
- Natural Gas
- Central Air Conditioning
- Laminate
- Vinyl
- Wall-to-Wall Carpet
- Sewer: Municipal Sewage System
- Attached Garage
- Other
- 1,571 pi. ca.





Description